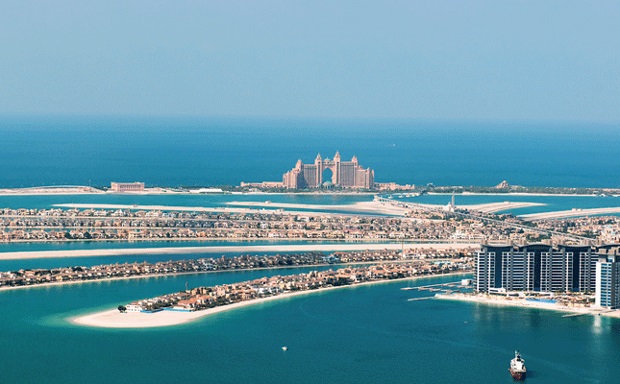LOS ANGELES, Sept. 26, 2016 /PRNewswire/ — Dubai Holding today unveiled the approved master plan of Jumeirah Central, a game-changing district development on Sheikh Zayed Road master planned by Hollywood, CA architecture firm, 5+design.
Jumeirah Central is an urban mixed-use city district envisaged to become the most accessible, functional and valuable real estate in Dubai. Jumeirah Central will comprise 47 million square feet of Gross Floor Area (GFA). It will usher in a stream of innovative urban planning and quality of life concepts that are a first in the region.
The master plan has been subject to consultation with thousands of residents, tourists, investors and businesses, whose views on the future of Dubai’s urban fabric and lifestyle needs have been encapsulated in the new plan. The scheme is focused on delivering a true community environment that supports rich social interaction.
Key features
As Dubai’s first genuine mixed-use community, the district aims to create 24/7 vitality, year-round economic resiliency and efficient optimization of infrastructure.
278 individual building projects
11,000 residential units
1 million sqft of retail space
8 million sqft of office space
7,200 hotel rooms
40 new entertainment attractions
37 plazas
33 parks
11,000 residential units
1 million sqft of retail space
8 million sqft of office space
7,200 hotel rooms
40 new entertainment attractions
37 plazas
33 parks
Program Distribution: 35% residential, 21% office space, 19% hotels and 24% retail and 1% other
25 points of access and eight modes of transit such as metro, tram, buses and aerial transportation system
Working in conjunction with Dubai Holding’s team led by COO Morgan Parker, 5+design led the master planning effort for Jumeirah Central, in collaboration with team members ARUP and Systematica.
“We were fortunate to work with teams that were the best at what they did, which allowed us to push the level of design even further. Within a framework of sustainability, smart city and wellness, Jumeirah Central will provide the blue print for Dubai’s future, one that inspires a creative urban lifestyle, as well as sense of social belonging.”
– Tim Magill, Design Principal, 5+design
“Dubai Holding’s experience, together with extensive stakeholder consultation and research looking at the most innovative cities across the world, will ensure we create high-value real estate to stimulate inbound, international investment in the region, furthering the growth of Dubai’s non-oil economy.”
– Morgan Parker, Chief Operating Officer, Jumeriah Central
“It has been a pleasure to work with DH, 5+ and the rest of the project team to define and develop the vision for Jumeirah Central. The result of our combined efforts is a project with the potential to redefine urban development in the region by confronting the challenges of an aggressive climate to create a connected, walkable, mixed use community that works in the Dubai context.”
– Neil Walmsley, Director, Arup
“In a city planned and designed for high speed and dominated by the private vehicle, Jumeirah Central adopts a new planning approach providing conditions for walkability on streets designed for cars and people to coexist respectfully.”
– Rawad Choubassi, Systematica
5+design team members include:
Randy Brockman, Michael Ellis- Managing Principle, Onur Edes, Bill Feola, Alejandro Rodriguez Garcia- Junior Designer, Paul Gasiorkiewicz, Melissa Hsu, Mi Sun Lim, Tim Magill
All rights reserved to the initial publisher for finance.yahoo.com
Collected and published by Arms &McGregor International Realty® editorial team. Get in touched with
us at [email protected]

