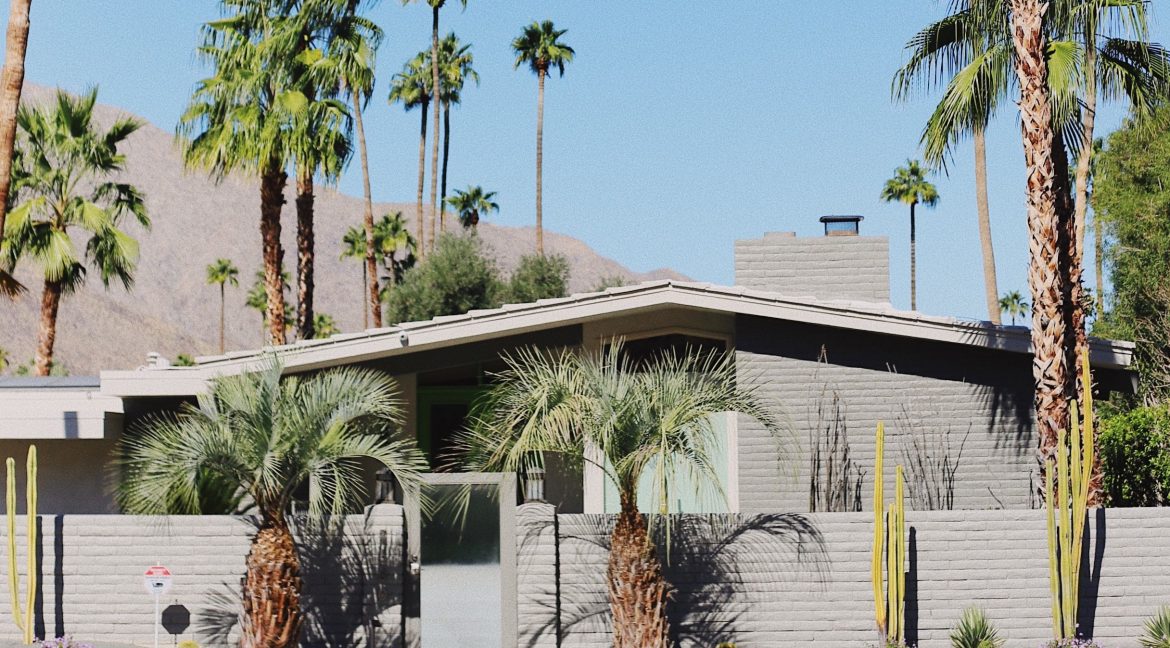What Is a Ranch-Style Home?
Ranch homes are incredibly popular throughout the United States, so there’s a good chance you’ve been in one before. Dating back to the mid-20th century, most of these single-story homes are still standing today. Whether you own one yourself or you’ve just been to a friend’s, you probably already have an idea of some of the characteristics of a ranch.
Often built on a concrete slab, these homes are typically only a single level (a split-level ranch will have multiple levels, but we’ll get to that later) and feature an open floor plan. For many homeowners, the ease of having everything on a single story and the focus on indoor-outdoor living makes ranch homes highly desirable.
Plus, you can often build out and expand the home fairly easily, making it a popular choice for anyone with a lot of land.
History of the Ranch
Ranch homes date back to the 1930s and are thought to have originated in California. A contrast to the small, segmented rooms of a craftsman, a traditional ranch home featured an open floor plan with special attention paid to accessibility, openness, and space. Focused on informal living and indoor-outdoor flow, the ranch was an architectural force in California throughout the 1930s before spreading across the country. No longer were homeowners looking for formal dining rooms and segmented spaces—they wanted a family-oriented home that struck a contrast to the houses they grew up in.
By the 1950s, nearly 9 out of every 10 homes built was a ranch, and the trend spread from coast to coast. Considered the house of the suburbs, these homes popped up in developments as families moved away from the city’s urban core, seeking more space and land. The mid-century homes which took off around the same time can also be considered a kind of ranch.
Even though ranch-style homes dominated the mid-20th century, by the 1970s homeowners were drawn once again to two-story living, and the design lost some of its popularity.
History of the Ranch
Key Characteristics of a Ranch Home
You can recognize a ranch home from its sprawling layout and single-story floor plan. Built on the ground level, you didn’t have to walk up a porch to get into the home (as you would with a bungalow or craftsman).
Some common exterior features include a low-pitch roof, overhanging eaves, large windows on all sides of the house and attached garages. While not common, many did have small front porches, but most had a back porch that helped transition the indoors to the outside.
Inside, you’d often find open living and dining floor plans, as well as sliding glass doors leading outside. L-shaped floor plans were also common, but the entirety of the house was built around easy access to the outdoors.
Though you may just group them all together, there are actually many different types of ranch homes. A few you’ll recognize include:
California Ranch: The original ranch-style home. Built to be a sprawling space that transitions the indoors and outdoors throughout the space.
Suburban Ranch: This is the type of ranch you probably associate most readily with the architectural style. Known for its boxy exterior and open layout interior, this is the house that truly sums up the 1950s suburb.
Split-level Ranch: Though these homes appear to be traditional ranches, inside they actually have three stories. A half-staircase leads to both the downstairs level and upstairs.
Storybook Ranch: If you see a Ranch that is full of charm and details, it’s probably a storybook ranch. These homes feature detailed trim, diamond-shaped windows, and exposed rafters.
Interesting Facts
The ranch was inspired by the Spanish Colonial homes that popped up in Southern California and quickly became the new standard in indoor-outdoor living.
When men came back from World War II, families moved to the suburbs, where community was relished and homes were affordable. A suburban-style ranch could be built quickly, and was attainable for the middle class, helping to bolster its popularity in the 1950s.
Though the ranch may no longer be the most sought-after new build in America, they’re still very popular and continue to be desirable homes—especially for the aging population that values the lack of stairs and accessible floor plan.
All rights reserved to the initial publisher for The Spruce.
Collected and published by Arms &McGregor International Realty editorial team.

